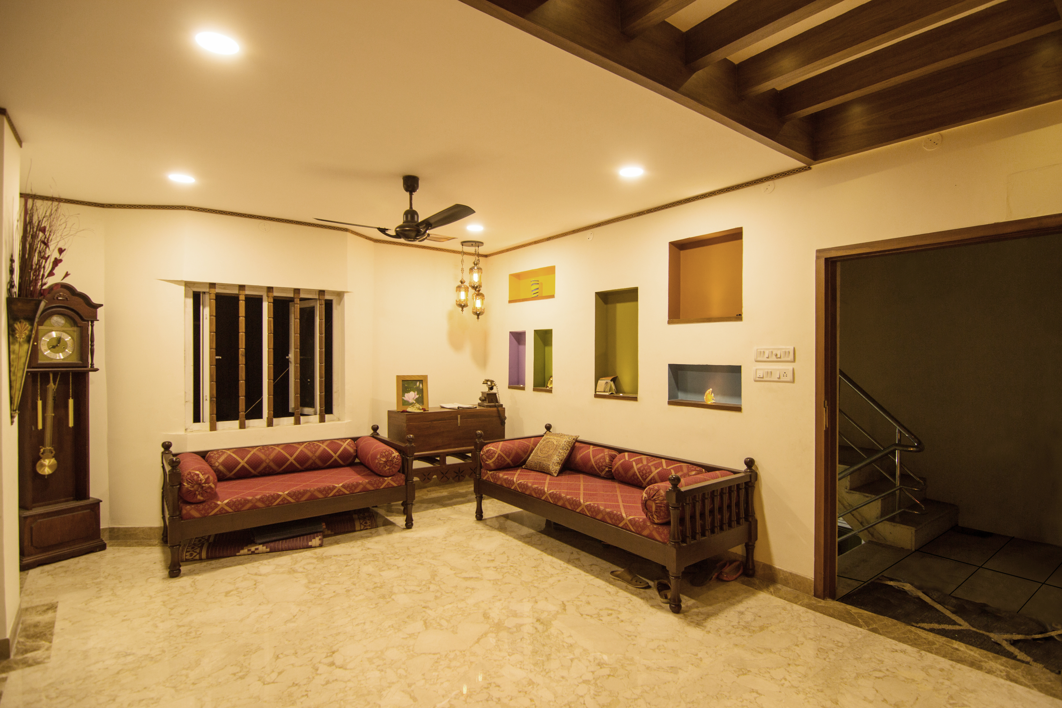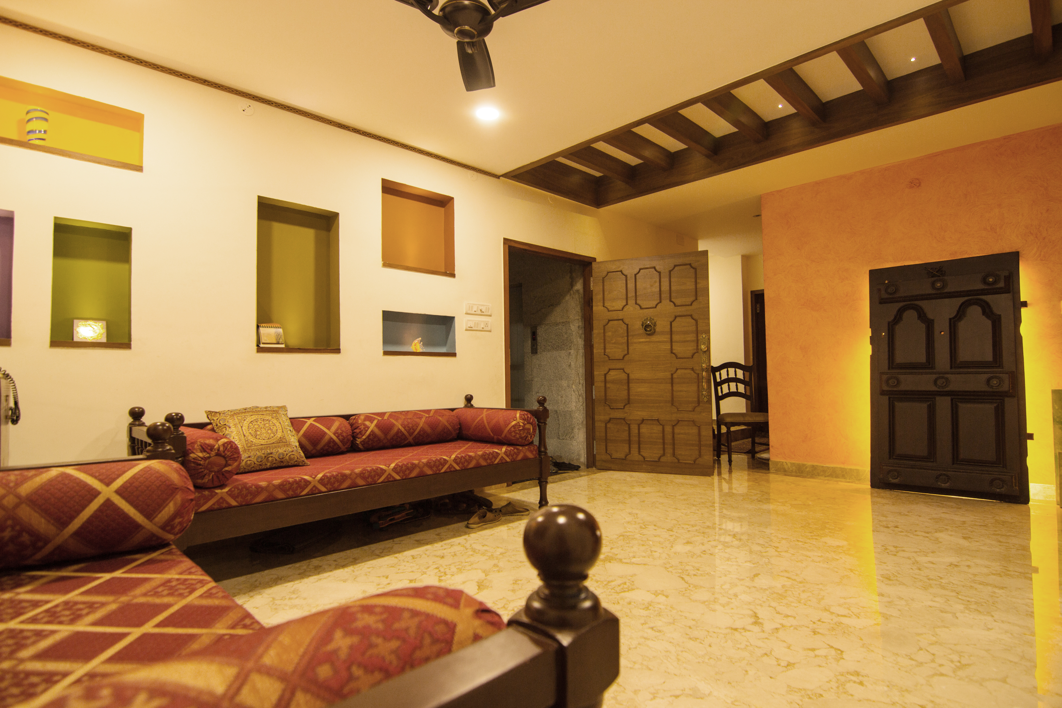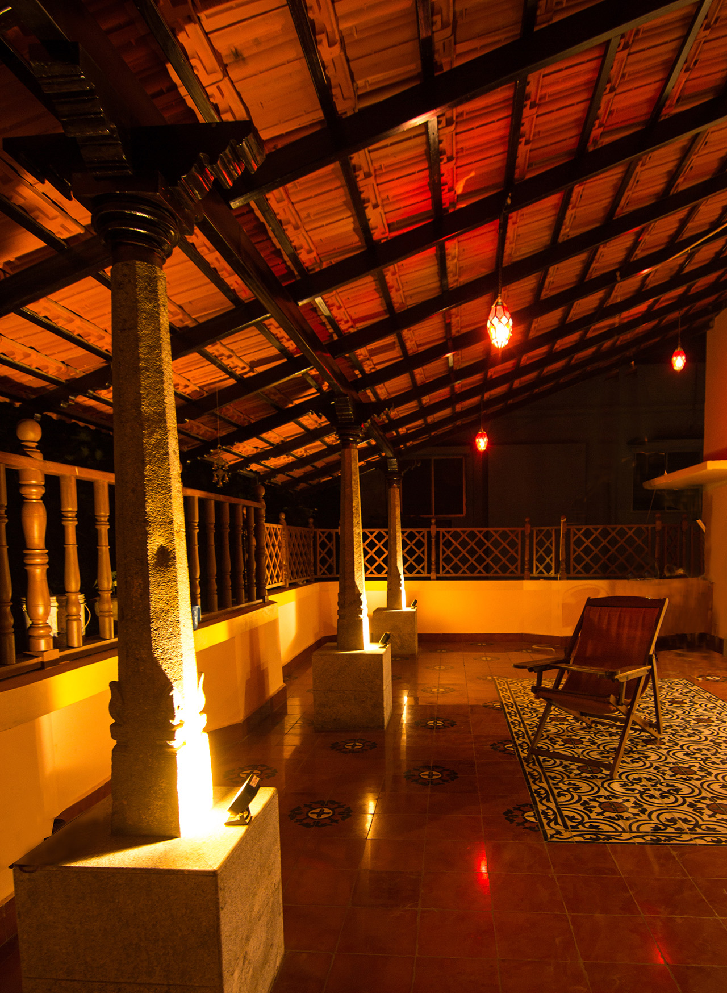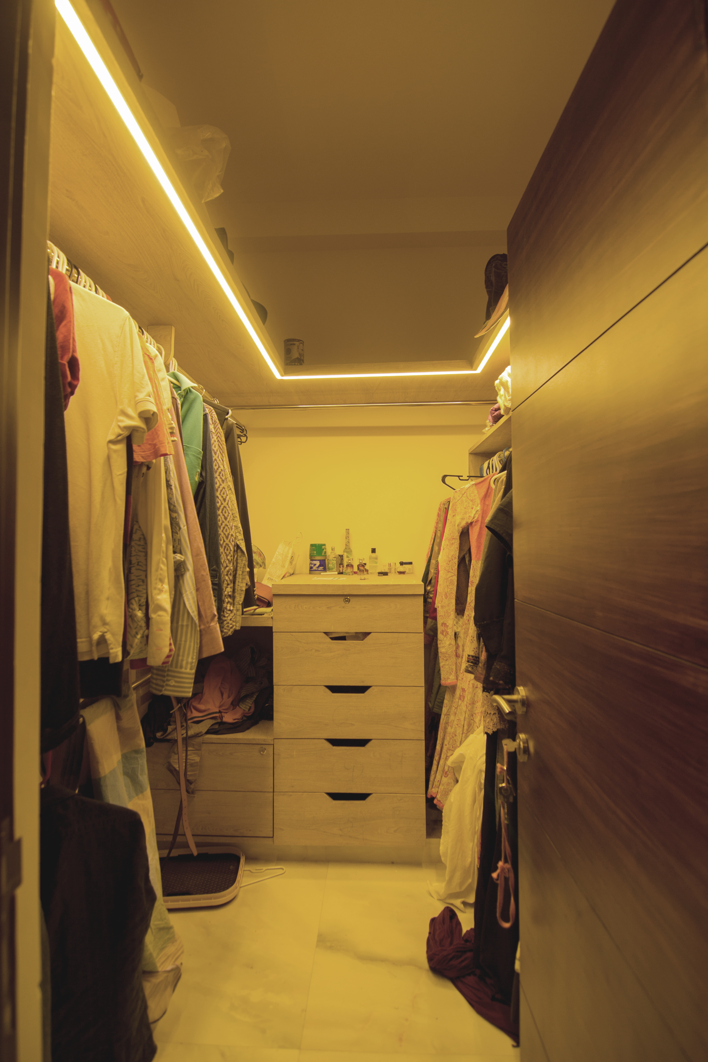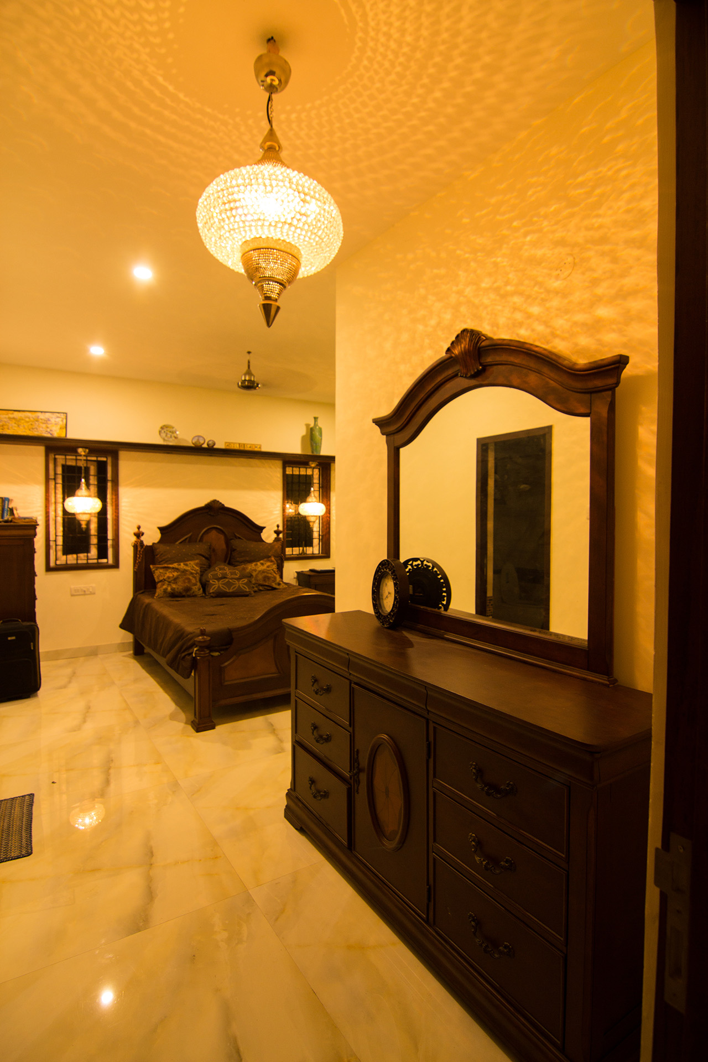THE ECLECTIC PENTHOUSE
The task was to renovate an empty hall with an open terrace into a penthouse for a family of five. The clients, an artist and engineer couple, wanted an eclectic space which had influences ranging from Chettinadu to contemporary to Moorish. It was critical that the different styles and color schemes coordinated and complimented in creating an overall sense of harmony, much like a piece of modern art. We gladly obliged to the client’s request of converting the open terrace into a chettinadu themed sit-out space. Stone pillars were sourced and restored from Pondicherry. Flooring was sourced from Athangudi, and quite a bit of furniture (armchairs, Chettinadu doors, wooden trunk) were restored from their ancestral house. Next up is the most exciting space of the apartment, the kids’ room, for three creative little kids with a penchant for mischief . The clients wanted a vibrant space which doubles up as a play room. The theme of the room has been inspired from under-water fantasy stories, with the theme being a shipwreck under the ocean. The bunk bed with an attic serves as an extra sleeping space during a sleepover, a cozy reading nook with bright blue sky to look up to and as a play area. We also had a plenty of display space for the client to display her wide collection of art.
