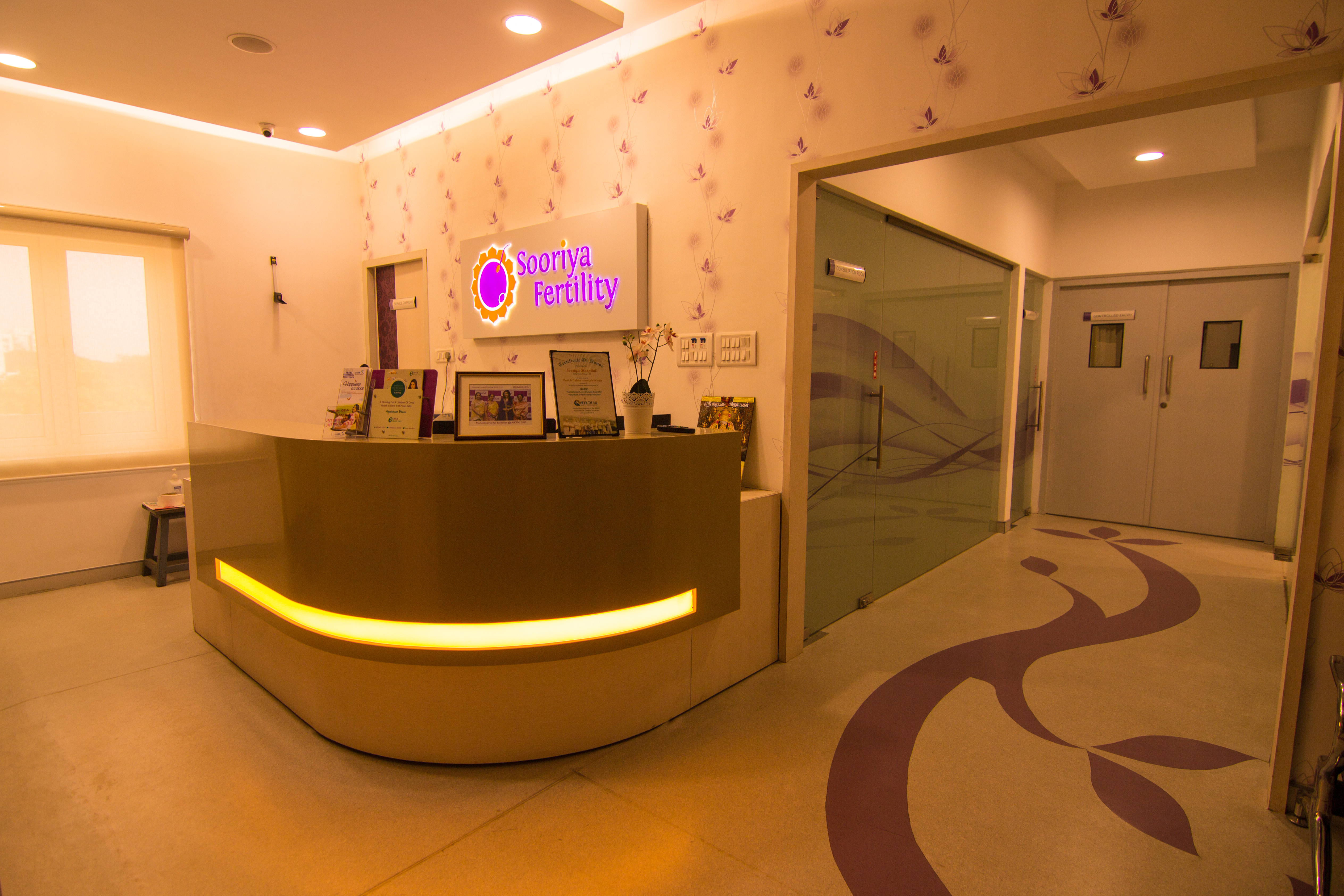Sooriya IVF Centre
The facility located on the 4th floor at Sooriya Hospitals, was a break from the norm for us, in terms of spatial planning and the colour palette. It was a conscious effort to steer away, from a typical ‘hospital’ space. We had to study the psychological impacts the space would have on a patient, who presumably would already been in a sense of stress. Beige and mauve give warmth. A cascade, with a mural of a mother caressing her child, creates the first impression. elements of nature were used as directional and focus elements. a mauve tree trunk creates a continuous path on the floor leading, from the waiting areas towards the consultation rooms. a tree of life, is the located at the entrance of the Operation theater subtly radiating positive vibes.



